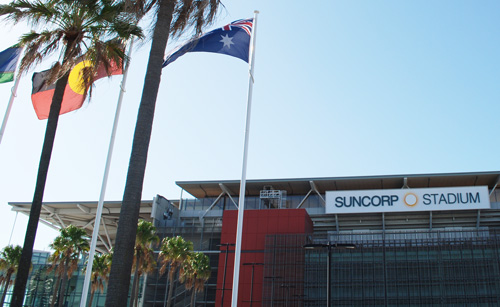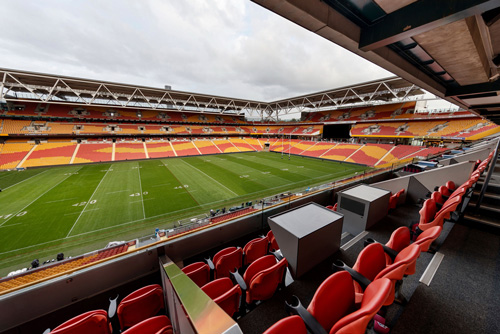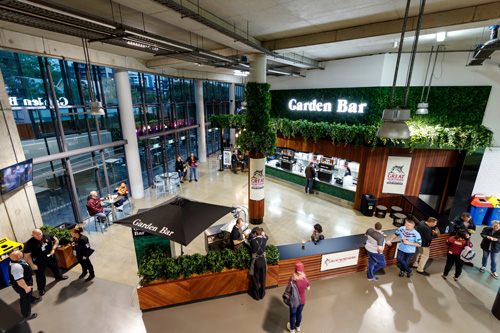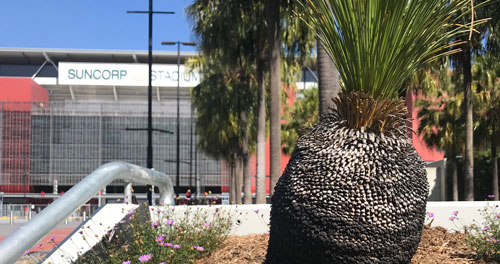About Us
Suncorp Stadium provides Brisbane and south-east Queensland with a 52,500 plus seat capacity, state-of-the art, world-class stadium able to accommodate a range of uses including:
- Rugby League – Brisbane Broncos and the Dolphins home games in the National Rugby League, other NRL and WNRL games, annual State of Origin games, International Test Matches, and the Queensland Rugby League’s Intrust Super Cup Grand Final;
- Rugby Union – Queensland Reds home games in the Super Rugby competition and International Tests featuring the Wallabies;
- Soccer – Brisbane Roar and local and international matches including World Cup matches featuring the Matildas and World Cup qualifying games featuring the Socceroos and Matildas;
- Concerts;
- Boxing; and
- Extreme Sports including Nitro Circus and Nitro World Games BMX, FMX, Scooter and Skateboarding!
Suncorp Stadium is a major sporting and entertainment facility owned by Stadiums Queensland and managed by ASM Global.
To find out about Suncorp Stadium's unique history, please visit our Stadium History page or check out our exclusive Venue Tours.

SITE AREA
The site area is 7.42 hectares. The Stadium itself is built on 85,000m² and the bus station about 7,000m².
The playing surface is 136 metres x 82 metres and features Strathayr turf.
STADIUM CAPACITY
- 5,000 Stadium member seats;
- 890 "open" corporate box seats;
- 1,500 corporate suite seats;
- 44,303 general public seats;
- 228 wheelchair positions;
- 228 escort seats; and
- 312 enhanced amenity seats.
ROOF COVERAGE
- 75% of all Stadium seating is covered to the drip line of the Stadium roof.
DINING CAPACITY
A total of 2,196 fine dining spaces are provided within the Stadium. They include:
- 780 seat Stadium Members' Dining Room;
- 320 seat Paddington Room;
- 320 seat Milton Room;
- 2 x 150 seat Skyline Lounges;
- 2 x 78 seat In-Goal Clubs;
- 1 x 90 Northern Terrace Grill;
- 1 x 70 Southern Terrace Grill; and
- 1 x 160 Code Member Lounge.
Learn more about Food and Drinks at the Stadium.

CORPORATE HOSPITALITY FACILITIES
The following corporate hospitality facilities are provided:
- 24 x 20 person Corporate Suites;
- 2 x 18 person Corporate Suites;
- 45 x 14 person Corporate Suites;
- 49 x 10 person Open Corporate Boxes; and
- 50 x 8 person Open Corporate Boxes;
GENERAL CATERING
- 25 food and beverage outlets;
- 34 bar outlets; and
- 4 members' bars.
MERCHANDISE OUTLETS
- 2 retail merchandise outlets; and
- 1 Stadium retail merchandise shop.
Check out our exclusive online Wally Lewis Merchandise
TICKETING FACILITIES
- We recommend all tickets are purchased online prior to arriving at the venue. There are Ticketek Box offices open on event days at either end of the venue - opening times vary depending on the event. Only use Ticketek Australia for all your ticketing needs.
CUSTOMER SERVICE FACILITIES
- 2 match day offices;
- 2 customer service help desks;
- 432 televisions;
- 2 video replay screens (10.6 metres x 5 metres); and
- Quiet space for religious observations or other requirements.

CUSTOMER CIRCULATION
The following amenities assist with the flow of patrons in and around the Stadium:
- 3 escalators;
- 10 passenger lifts;
- 51 turnstiles;
- 5 wheelchair access turnstiles; and
- 90 metres of exit gates.
TRANSPORT AND SUPPORTING INFRASTRUCTURE
- 13 bay bus station located at the Milton Road end of the Stadium;
- 1.7 kilometres of upgraded pedestrian walkways; and
- 280 metres of elevated walkways.
To find out more about our event day transport management plan, please visit out Transport Management page.
ACCESSIBILITY
The venue has a number of accessibility features including:
- 220 wheelchair positions (with generous seat widths);
- 220 escort seats;
- 312 enhanced amenity seats;
- level walkways except for some low angle ramps;
- accessible bathrooms are located throughout the venue
- minimum edges or steps;
- equitable distribution of wheelchair positions around the stadium;
- wheelchair accessible entries and exits and phone and counter heights;
-
manned lifts; and
- five wheelchair access gates.
- two Changing Places Facilities
- Parents Room
- Quiet Room
- Audio Loop and Hearing Assistance
Head to our Accessibility page for more information including our Visual Story which will help prepare you for your visit.
CONSTRUCTION
The Stadium redevelopment utilised the following materials (approximate only):
- 40,000m³ of concrete;
- 17 kilometres of pre-cast concrete seating plats;
- 1,330 tonnes of main roof steel;
- 19 kilometres of roof purlins;
- 50,000 bricks;
- 47 kilometres of timber battens;
- 10,000m² of glass;
- 10,000m² of metal cladding;
- 11,000m² of carpet;
- 24,000m² of suspended ceilings; and
- 15,000 litres of paint.

ENVIRONMENT
To find out more about our environmental initiatives, please visit our Environment page.

Suncorp Stadium makes a strong contribution to the Queensland community through a number of focused Corporate Social Responsibility initiatives, developed around the ASM Global Acts program.
As well as fulfilling the Stadium’s intended function in hosting sporting, entertainment, community and social events, the team is focused on managing the venue in a sustainable and environmentally responsible way to reduce carbon emissions, attract the best people through offering rewarding engagement in the workplace and playing an active role in supporting and enhancing the local communities.
This is all undertaken to continue to enhance the Stadium’s reputation as an important local institution for the owner, patrons, suppliers, players, performers and staff teams.